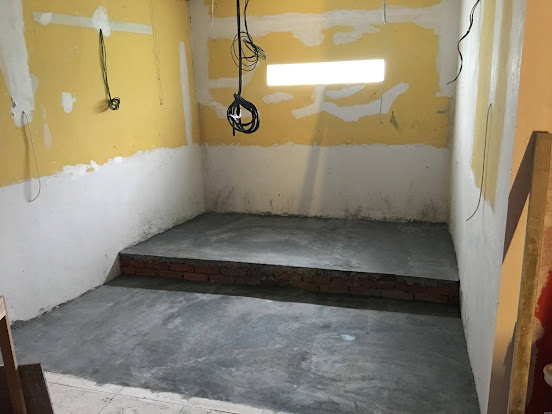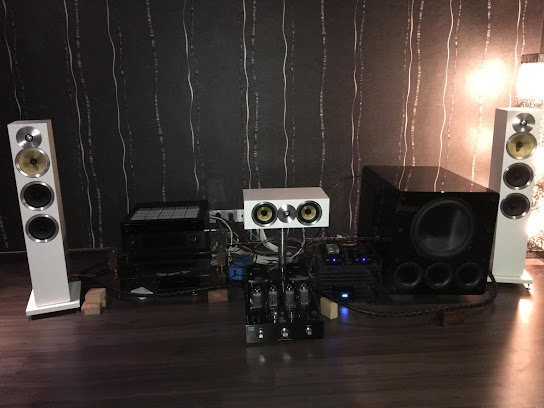5 years later from the day I have my own dedicated man cave. Its time to go a little bit further. I had from my first experience in having a dedicated room was the fact that, plaster ceiling in the room is a big headache. The simple reason, is the LFE from the subwoofer is creating music on the ceiling. 😋 Its pretty annoying while you are so concentrated in the movie. Second lesson, is the power supply for the room is very important and is necessary to have enough of juice.
So here we go with the start of the work by tearing everything down. Please pardon the toilet there. The original room was 13 feet x 17 feet. Is decent size but quite a bit tight in space. So the first thing is to get a bigger space. With the extension now the room is 17 feet x 20 feet. From the picture below, the red colour wall is where the projector screen going to be install.
This picture below is the back of the room. Had a small raise platform build up as I wanted to have 2 rows of seats. The raise floor is about 1 feet. Can't really do much as the height of the room is about 9.5 feet only.
After the floor is taken care of, the next thing is the ceiling. Having plaster is simple and nice, however the rattling problem will still need to be address. How this is done instead of the usual aluminum frame use for conventional plaster ceiling, plywood is use instead to build the frame. In order to reduce vibration further is to fill it up with rockwool. The idea is to have weight on the plaster ceiling to help control the vibration. It cost a little more but I will say its worth the price for it.
Speaker, power, HDMI cables are all lay in at the same time. There are 4 ceiling speakers and 4 surround speakers to be install later once is all done.
So the basic of the room is taken of already. Next part is the electrical. I had wired the room with dedicated phase from my 3 phase electric for the room. This DB box is specially put in for the room.
Each MCB is also direct to one power socket on the wall. 2 x of the MCB is specially direct to subwoofers. I had added many wall sockets in the room. The picture is one part of it. I just want to make sure I have enough even for future expansion.
The room is completed with wall papers and laminated wood flooring. Most of the equipment are from the existing with some additional add on. The first big thing that was the PB13. From the picture it can seen that its so much bigger compare to my tiny speaker.
The front row seats with some recliners. It feels right during that time but soon I realized is a bad idea. Most of the time I will fall asleep on it rather finishing the movie 😆
The JVC projector is mounted directly above the first row seat. The second row seat is 3 seater sofa.
The roller blind is there because behind is glass wall blocks.
First run of movie and its non other than Toy Story 3. 😊 Ever since this day, my children dominant the room more than me.
Some movie posters just to have a bit more of cinema feel.
Finally it is all done with the change of the room. That is all for now. This is the biggest work done for the room. Moving forward is pretty much changes of hardwares and some other minor decorative add on to the room. The room slowly do evolve a more into stereo listening as well rather than home theater which was the original purpose of the room. Will share more next week on the never ending journey.













No comments:
Post a Comment